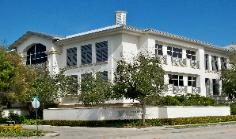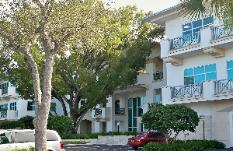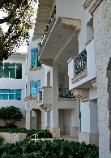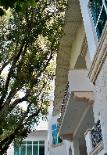
Victoriana - Ft. Lauderdale, Florida
This class A office building is located on a 2 acre site in the heart of downtown Ft.
Lauderdale. The 3 story 75,000 square foot project was constructed with cast-in-place
concrete structure and precast concrete joist. The first level is used for parking to offset the
limited site area. With 10’-0” ceilings and full height insulated glass windows the interior of
the space appears open and airy. Construction cost of approximately $7.8M
The project presented interesting challenges during the Planning and Zoning process as well
as construction. The property was re-platted as B-1 after originally being zoned for both
residential and business uses removing the requirement for a residential component on the
property. The 3 story building was constructed in two phases. Phase one was built adjacent
to an existing 3 story building which housed the primary tenant. Once Phase one was
completed, the tenant moved into the new building and the original building was
demolished, making way for the Phase two completed wing.
This class A office building is located on a 2 acre site in the heart of downtown Ft.
Lauderdale. The 3 story 75,000 square foot project was constructed with cast-in-place
concrete structure and precast concrete joist. The first level is used for parking to offset the
limited site area. With 10’-0” ceilings and full height insulated glass windows the interior of
the space appears open and airy. Construction cost of approximately $7.8M
The project presented interesting challenges during the Planning and Zoning process as well
as construction. The property was re-platted as B-1 after originally being zoned for both
residential and business uses removing the requirement for a residential component on the
property. The 3 story building was constructed in two phases. Phase one was built adjacent
to an existing 3 story building which housed the primary tenant. Once Phase one was
completed, the tenant moved into the new building and the original building was
demolished, making way for the Phase two completed wing.


| Completed Projects |



