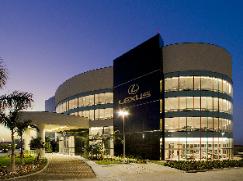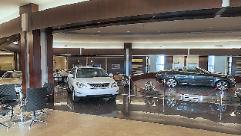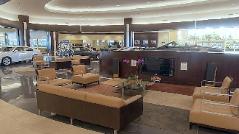
Lexus of West Kendall - Kendall, Florida
A 5 story car dealership and administrative office building located on a 15 acre campus.
The new dealership boasts state-of-the-art technology and a design that inspires a new
level of car buying. The 150,000 square foot building is supported by an on-site central
energy plant which allows the car storage levels to be air conditioned and remain at a
comfortable temperature enhancing the car buying experience. Indoor air is modulated
in response to CO2 levels in the space, allowing for energy consumption reductions.
Construction cost approximately $35.2M
This building was the first of its kind in moving all 500 cars typically located outside on a
display lot to the inside of the building shell. The first level is used as a showroom and
administrative office. Each of the 4 levels above contains approximately 125 cars for
display and storage. The levels are linked by a ramp integrated within the building and a
series of elevators for customer access. The client felt the property was too valuable to
use as a parking lot prompting the concept of storing the cars inside the building
envelope and using a glass curtain wall system to display the vehicles to the primary
corner.
A 5 story car dealership and administrative office building located on a 15 acre campus.
The new dealership boasts state-of-the-art technology and a design that inspires a new
level of car buying. The 150,000 square foot building is supported by an on-site central
energy plant which allows the car storage levels to be air conditioned and remain at a
comfortable temperature enhancing the car buying experience. Indoor air is modulated
in response to CO2 levels in the space, allowing for energy consumption reductions.
Construction cost approximately $35.2M
This building was the first of its kind in moving all 500 cars typically located outside on a
display lot to the inside of the building shell. The first level is used as a showroom and
administrative office. Each of the 4 levels above contains approximately 125 cars for
display and storage. The levels are linked by a ramp integrated within the building and a
series of elevators for customer access. The client felt the property was too valuable to
use as a parking lot prompting the concept of storing the cars inside the building
envelope and using a glass curtain wall system to display the vehicles to the primary
corner.


| Completed Projects |



